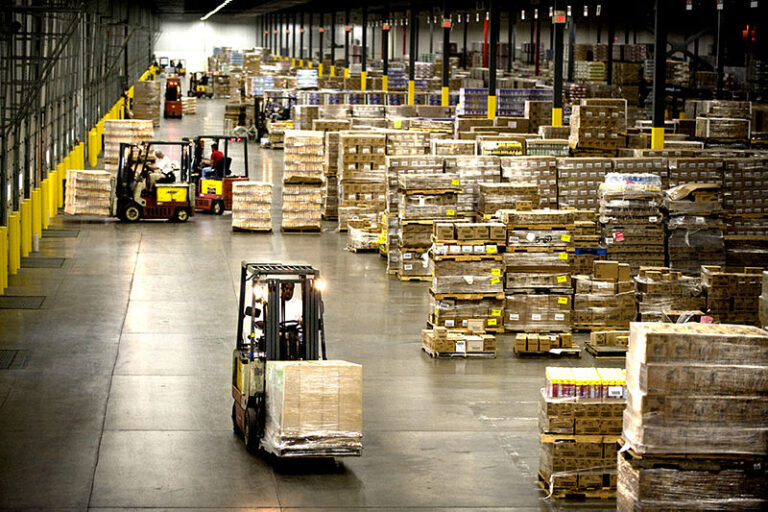Here Are Vizcaya’s Plans For The Science Museum Site
 The master plan creates a “green space/cultural landscape” on the historic site of Vizcaya’s original farm, now the site of the Miami Science Museum, and restores the surrounding farm buildings. New parking is created on two sides of the green space and on two currently empty pieces of land to the north of 32nd Road. [Plans courtesy Richard Heisenbottle]
The master plan creates a “green space/cultural landscape” on the historic site of Vizcaya’s original farm, now the site of the Miami Science Museum, and restores the surrounding farm buildings. New parking is created on two sides of the green space and on two currently empty pieces of land to the north of 32nd Road. [Plans courtesy Richard Heisenbottle]
As the Miami Science Museum‘s eventual move from its current site to its new building in Museum Park draws closer and the science museum’s land reverts to the control of the neighboring Vizcaya Museum and Gardens, plans are being put together to restore the museum’s land to something approximating its original use: a farm for Vizcaya.
 A detail view shows the historic uses of the various Farm Village buildings.
A detail view shows the historic uses of the various Farm Village buildings. The green space is a recreation of the original, much larger, space.
The green space is a recreation of the original, much larger, space. Detail view showing the connection between the Village side of Vizcaya and the Villa side, across South Miami Avenue.
Detail view showing the connection between the Village side of Vizcaya and the Villa side, across South Miami Avenue. The current master plan is a simplification of this much more idealized master plan, in which the farm area is recreated more extensively, including a recreated propagation house on the far side of the axis that would contain a visitor’s center, as well as an underground parking deck beneath the farm area. The red line would be the route of a circulating trolley for the estate.
The current master plan is a simplification of this much more idealized master plan, in which the farm area is recreated more extensively, including a recreated propagation house on the far side of the axis that would contain a visitor’s center, as well as an underground parking deck beneath the farm area. The red line would be the route of a circulating trolley for the estate. This historical plan of the Vizcaya farm shows how much larger it originally was, incorporating land that was later subdivided and sold off. The planting area was much, much wider than the current master plan seeks to recreate, and there were other features including a cow pasture, a greenhouse, a propagation house, etc.
This historical plan of the Vizcaya farm shows how much larger it originally was, incorporating land that was later subdivided and sold off. The planting area was much, much wider than the current master plan seeks to recreate, and there were other features including a cow pasture, a greenhouse, a propagation house, etc. An historic view of the farm.
An historic view of the farm. This historic aerial view shows just how large Vizcaya’s farm originally was, in its situation beyond the house.
This historic aerial view shows just how large Vizcaya’s farm originally was, in its situation beyond the house.
Architect Richard Heisenbottle has designed a master plan, which includes a reactivation of the still-extant farm village for museum uses, demolition of the science museum building, and the creation of some sort of large green space, or cultural landscape that approximates the historical farm. Admittedly these plans are a major simplification of the idealized and much more expensive master plan that Heisenbottle originally designed and Vizcaya had hoped to aim for and which would include orchards, an underground parking structure, and a trolley, but the end result is still a monumental step forward for the institution. It reunifies these two halves of the historic Vizcaya estate (farm and villa) and provides a tabula rasa for the institution’s further growth.
Back to Blog


