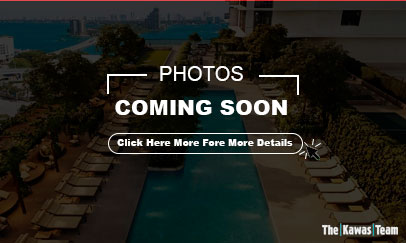Miami Beach Approves Gigantic Convention Center Hotel
Curbed Miami by Sean McCaughan
The gigantic Miami Beach Convention Center Hotel plans proposed by Portman Holdings, a 300-foot-tall tower that looks like a bad copy of the Fontainebleau, on steroids, in the middle of South Beach, have been approved by the Miami Beach City Commission. The approval was granted in the City Commission chambers of City Hall, which is across the street from the planned hotel and which—along with the rest of South Beach—will be rendered quite puny in comparison. This approval allows Portman and the City Manager to begin negotiations of the terms of the development and ground lease, which will then go to a citywide vote.
The press release is, of course, all palm trees and swimming pools:
Inspired by the City’s global reputation and the uniqueness of existing Art Deco architecture, Portman’s plan calls for the hotel to be a grand gateway to the City’s convention center district, while connecting surrounding areas and enhancing the pedestrian experience along 17th Street. The 800-room hotel will feature top-notch amenities including several pools, a fitness center, spa, and business center. It will also include multiple food and beverage outlets for the public to enjoy including a café, full-service restaurant, and rooftop lounge.”The City of Miami Beach is entrusting us to create an iconic Convention Headquarter Hotel and we are prepared to deliver,” said Jack Portman, Vice Chairman of Portman Holdings and John Portman & Associates. “Portman Holdings will work closely with the City to finalize an agreement that will bring significant economic and community benefits, while John Portman & Associates designs a hotel that reflects the international destination status and the indigenous cultural values unique to Miami Beach.”
The hotel development will not use any taxpayer dollars. Portman’s plan is100% privately funded and takes into consideration both debt and equity sources. With a diversified real estate portfolio valued in excess of $1.5 billion, Portman has the experience and knowledge to be able to engage well-capitalized partners for the $405 million total project cost.
Designed by John Portman & Associates, in conjunction with local partner Revuelta Architecture International, the hotel will feature a sweeping curve design that will help connect and unify the surrounding area. The development will invigorate the street level, providing a grand welcoming gateway at the main intersection of 17th Street and Convention Center Drive. It will also bring increased tree canopy and ground floor food/beverage functions lining 17th Street. Landscape architecture partner West 8, which designed Miami Beach SoundScape Park, has also incorporated a variety of foliage throughout the development, including an elevated garden plaza expanding across the hotel’s podium roof, providing lush terraces and shade surrounding the pools.
Back to Blog





