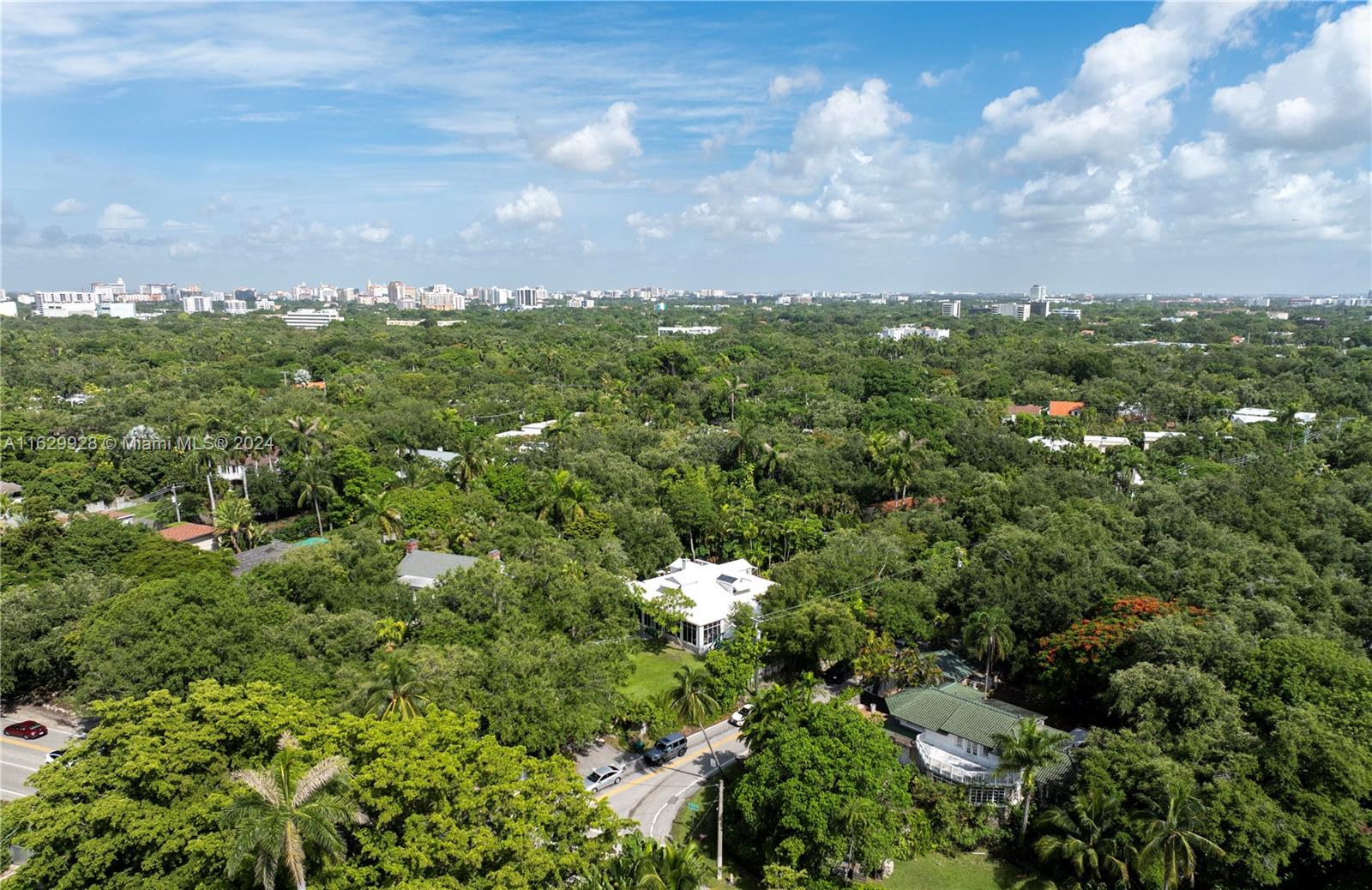1820 S Bayshore Dr
- Miami, FL 33133
- $7,250,000
- 5 Bed(s)
- 4.5 Baths
- 3,574 Sqft.

[A Miami Signature Home] The Fairchild—A Boutique Experience and Coconut Grove's most enticing bayfront complex. PH-602, with TALL ceilings, rises over the waters and offers incomparable finishes while maximizing that ever so alluring bay view. From here, sit back and enjoy the breezes while sipping your favorite libation. Masterfully crafted with astute attention to detail, the floor plan was modified to include an oversized main suite, catering to even the most discerning buyer (currently a 2/2.5 residence). The complex, with just 26 residences, offers a manned entry, outdoor movie theatre, gym, spa w/Hammam, rooftop pool + cabanas and summer kitchen. Additionally, there are 2 covered parking spaces with car lift potential. If first class is your way of life, you have found your respite.
The multiple listing information is provided by the Miami Association of Realtors® from a copyrighted compilation of listings. The compilation of listings and each individual listing are ©2023-present Miami Association of Realtors®. All Rights Reserved. The information provided is for consumers' personal, noncommercial use and may not be used for any purpose other than to identify prospective properties consumers may be interested in purchasing. All properties are subject to prior sale or withdrawal. All information provided is deemed reliable but is not guaranteed accurate, and should be independently verified. Listing courtesy of: Compass Florida, LLC.. tel:
Real Estate IDX Powered by: TREMGROUP
The multiple listing information is provided by the Miami Association of Realtors® from a copyrighted compilation of listings. The compilation of listings and each individual listing are ©2023-present Miami Association of Realtors®. All Rights Reserved. The information provided is for consumers' personal, noncommercial use and may not be used for any purpose other than to identify prospective properties consumers may be interested in purchasing. All properties are subject to prior sale or withdrawal. All information provided is deemed reliable but is not guaranteed accurate, and should be independently verified. Listing courtesy of: Compass Florida, LLC.. tel:
Real Estate IDX Powered by: TREMGROUP
Recomend this to a friend, just enter their email below.






